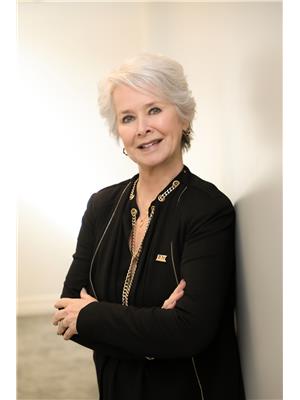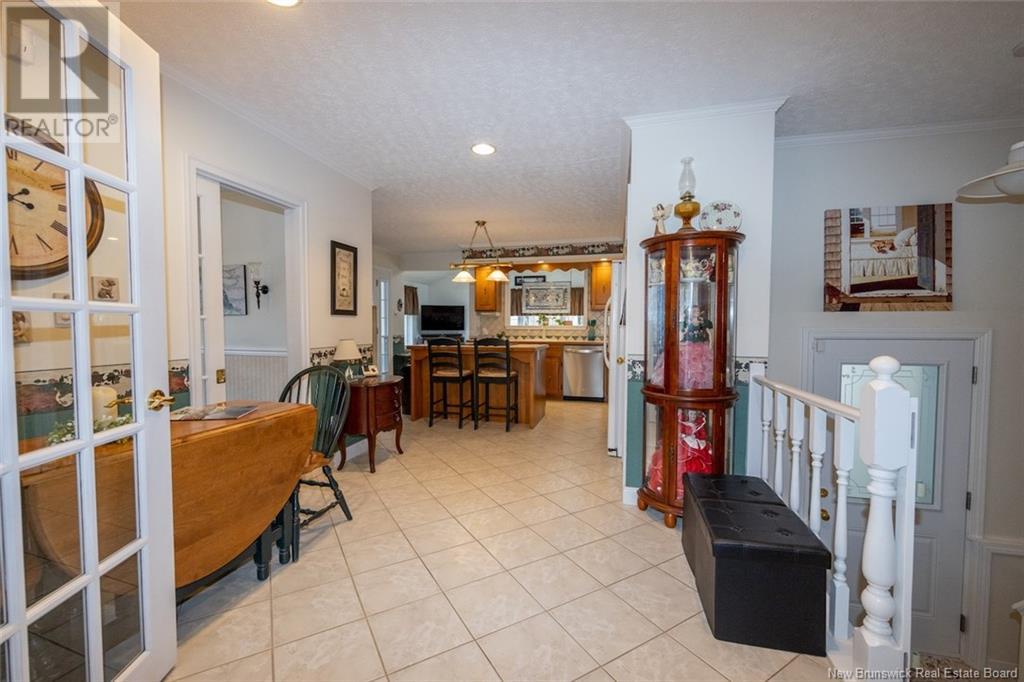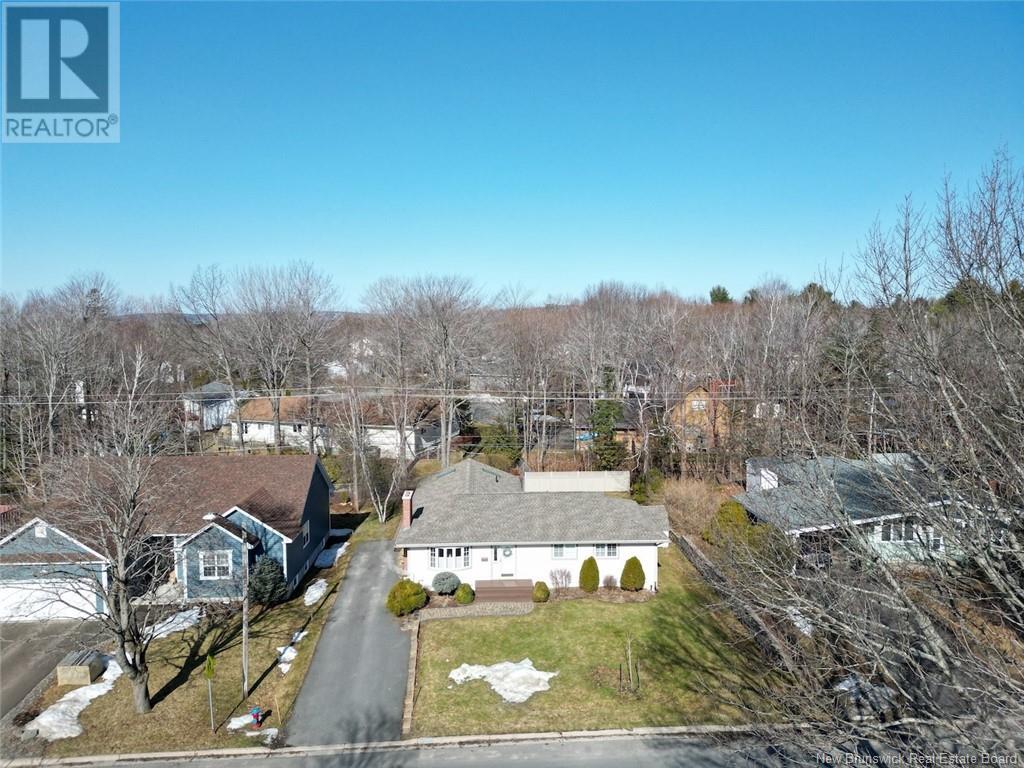87 Woodmount Drive Fredericton, New Brunswick E3A 2M2
$399,900
Welcome to 87 Woodmount, situated in a highly desirable area, just steps from walking trails, bus routes, schools, and essential amenities. This charming bungalow offers more than meets the eye from the curb. Upon entering, you'll be greeted by a spacious foyer that flows into the inviting living room and separate dining area. Garden doors lead to a large kitchen (addition for kitchen built in 1995) featuring abundant oak cabinetry, plenty of countertop space, built-in appliances, and a central island with a cooktop. The stunning addition of a family room (1998) with skylights and patio doors opens onto your private deck, perfect for relaxation. The home also boasts three bedrooms, including a primary bedroom with large windows, and a separate four-piece bathroom. The lower level offers ample storage, an additional finished room with a three-piece bath, and extra space that could serve as a family room or potential fourth bedroom (window not egress). This home truly reflects pride of ownership. (id:32121)
Property Details
| MLS® Number | NB113577 |
| Property Type | Single Family |
| Equipment Type | None |
| Rental Equipment Type | None |
| Structure | Shed |
Building
| Bathroom Total | 2 |
| Bedrooms Above Ground | 3 |
| Bedrooms Total | 3 |
| Architectural Style | Bungalow |
| Constructed Date | 1966 |
| Cooling Type | Air Conditioned, Heat Pump |
| Exterior Finish | Wood Shingles, Vinyl |
| Flooring Type | Carpeted, Ceramic, Hardwood |
| Foundation Type | Concrete |
| Heating Fuel | Natural Gas |
| Heating Type | Heat Pump, Hot Water |
| Stories Total | 1 |
| Size Interior | 1500 Sqft |
| Total Finished Area | 2000 Sqft |
| Type | House |
| Utility Water | Municipal Water |
Land
| Access Type | Year-round Access |
| Acreage | No |
| Landscape Features | Landscaped |
| Sewer | Municipal Sewage System |
| Size Irregular | 650 |
| Size Total | 650 M2 |
| Size Total Text | 650 M2 |
Rooms
| Level | Type | Length | Width | Dimensions |
|---|---|---|---|---|
| Basement | Other | 11'3'' x 10'4'' | ||
| Basement | Bedroom | 20'0'' x 10'4'' | ||
| Basement | Bath (# Pieces 1-6) | 5'3'' x 4'0'' | ||
| Main Level | Bath (# Pieces 1-6) | 10'0'' x 5'0'' | ||
| Main Level | Bedroom | 10'0'' x 9'6'' | ||
| Main Level | Bedroom | 12'7'' x 9'6'' | ||
| Main Level | Primary Bedroom | 12'7'' x 10'0'' | ||
| Main Level | Living Room | 11'0'' x 13'0'' | ||
| Main Level | Dining Room | 10'4'' x 11'0'' | ||
| Main Level | Family Room | 20'6'' x 15'0'' | ||
| Main Level | Kitchen | 11'8'' x 13'3'' |
https://www.realtor.ca/real-estate/28049816/87-woodmount-drive-fredericton
Interested?
Contact us for more information

Wendy Hallihan
Salesperson
(506) 455-5841
www.wendyhallihan.ca/

461 St. Mary's Street
Fredericton, New Brunswick E3A 8H4

































