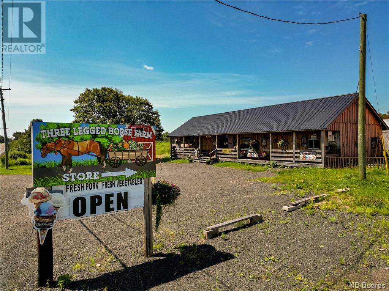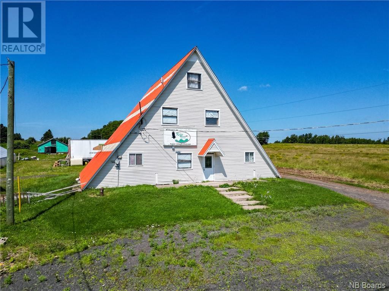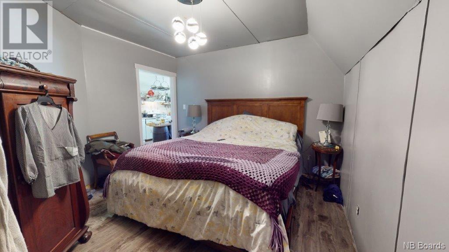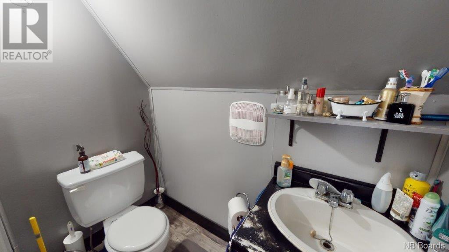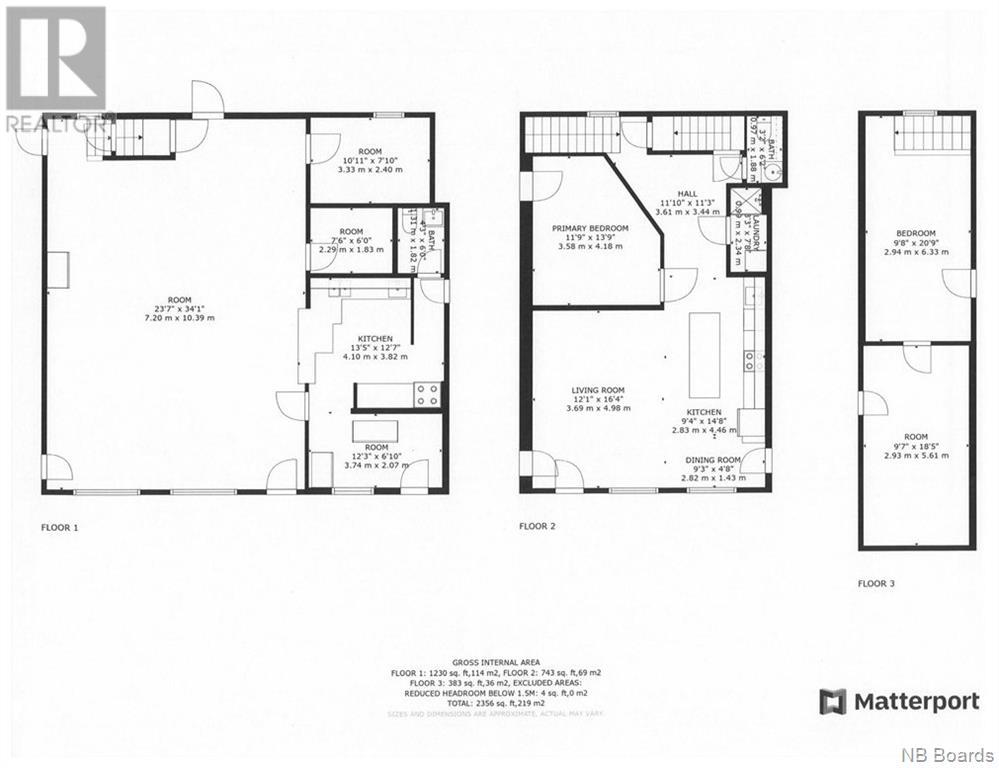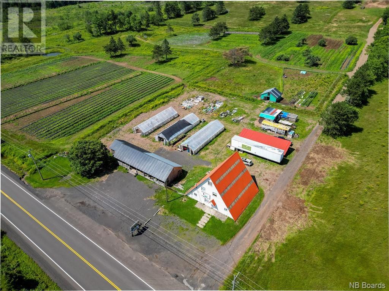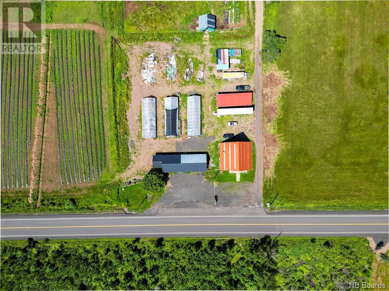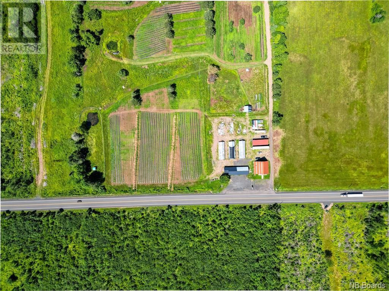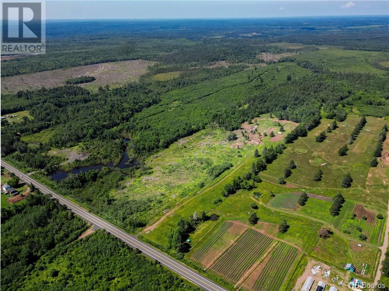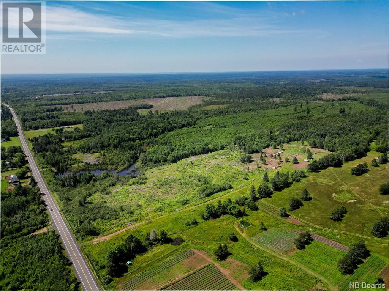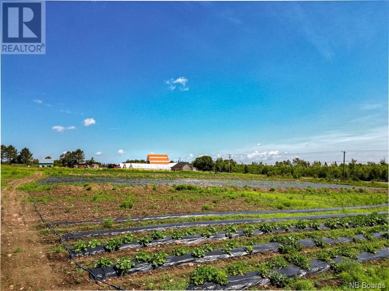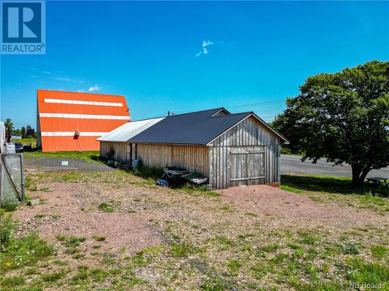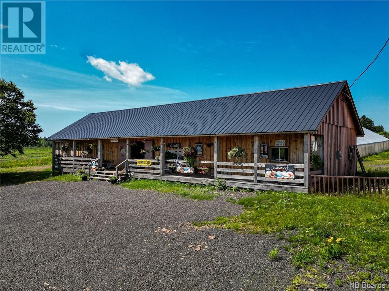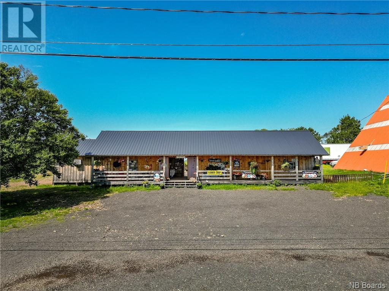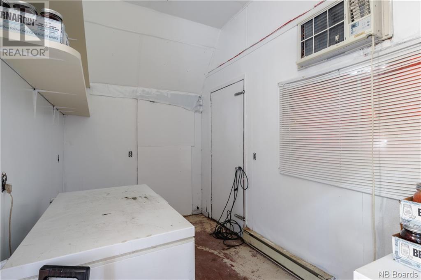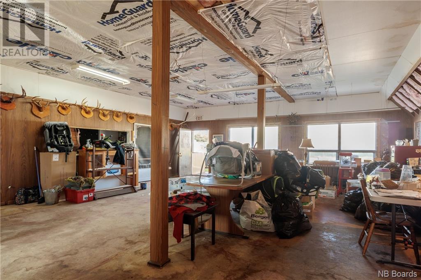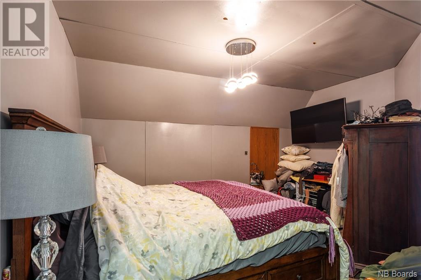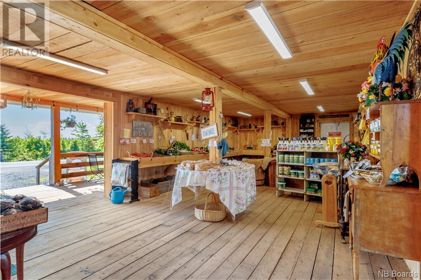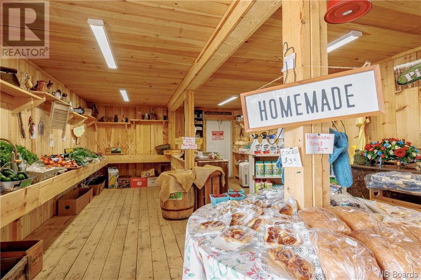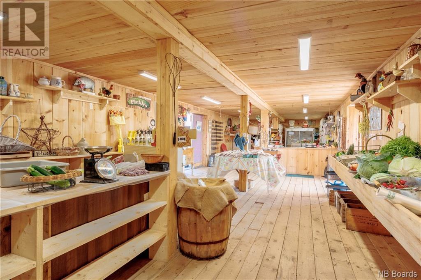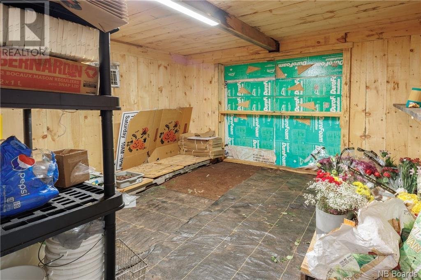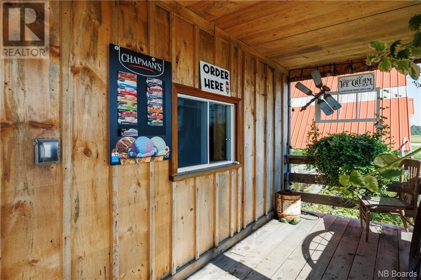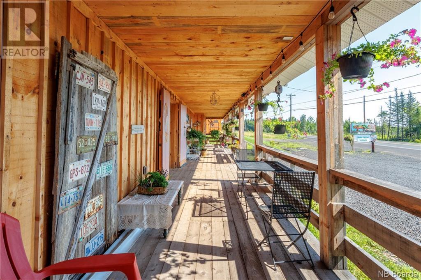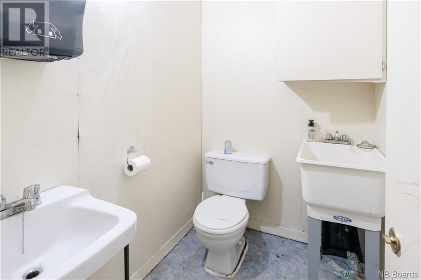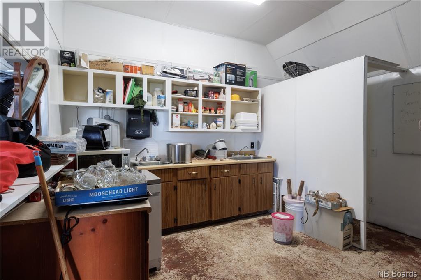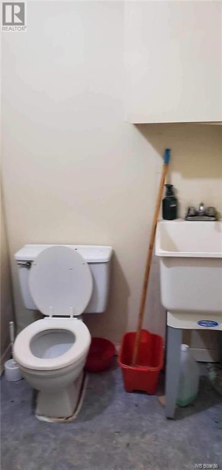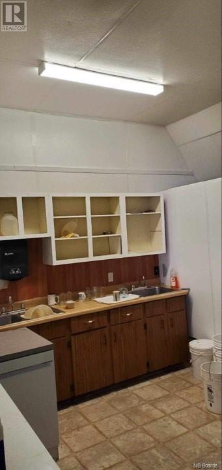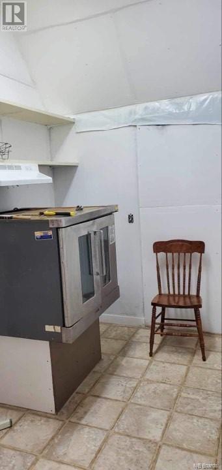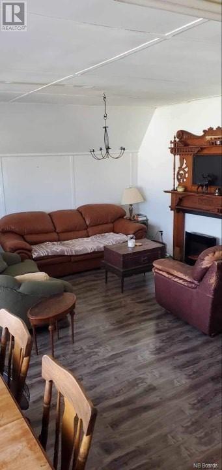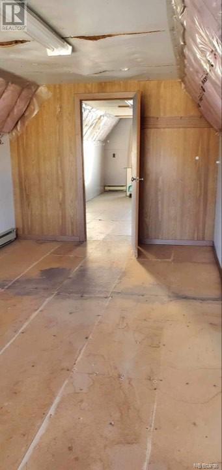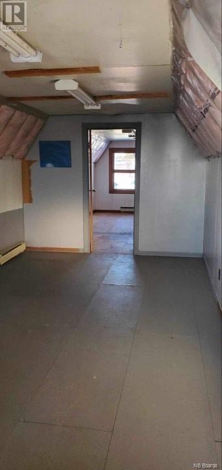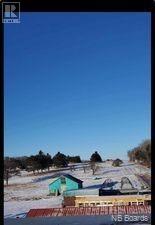5925 Route 10 Hardwood Ridge, New Brunswick E4A 1B4
$399,900
TURN-KEY business in an up and growing community! This HOBBY FARM has endless amounts of possibilities. You can live next door and never have to drive to work with the potential of 4 different businesses to keep you busy. Recently added in 2021 is a building that houses produce for sale, home cooking, heritage pork & turkeys, preservatives & bedding plants. Many outbuildings to aid in the everyday functions which include, 3 greenhouses with an overhead drip line system, tractor shed with 4 bays, one bay is closed in and insulated for workshop, hen houses, barn with 4 stalls, 3 ½ acres of electric fencing & farming equipment, 5 ½ acres fields for produce & 2 ponds! Next door is a chalet home that has 2 + 1 bedrooms, 4-piece bathroom, kitchen open to living room & laundry room. Main level has so much potential as a take-out or sit-in restaurant with kitchen, bathroom and open area for storage or seating. A list of Inclusions is on file. Property is on the Flip Program. All measurements to be verified by purchaser. HST is applicable on the business. (id:32121)
Property Details
| MLS® Number | NB091888 |
| Property Type | Agriculture |
| Equipment Type | Water Heater |
| Farm Type | Other |
| Rental Equipment Type | Water Heater |
| Structure | Unknown, Unknown, Barn, Unknown, Unknown, Unknown |
Building
| Bathroom Total | 1 |
| Bedrooms Above Ground | 3 |
| Bedrooms Total | 3 |
| Architectural Style | Chalet |
| Constructed Date | 1972 |
| Exterior Finish | Vinyl |
| Flooring Type | Laminate |
| Foundation Type | Concrete Slab |
| Heating Fuel | Electric |
| Heating Type | Baseboard Heaters |
| Roof Material | Metal |
| Roof Style | Unknown |
| Size Interior | 2356 Sqft |
| Total Finished Area | 2356 Sqft |
| Utility Water | Drilled Well, Well |
Land
| Acreage | Yes |
| Sewer | Septic System |
| Size Irregular | 4.29 |
| Size Total | 4.29 Hec |
| Size Total Text | 4.29 Hec |
Rooms
| Level | Type | Length | Width | Dimensions |
|---|---|---|---|---|
| Second Level | Laundry Room | 8'3'' x 6'2'' | ||
| Second Level | Bath (# Pieces 1-6) | 3'2'' x 6'2'' | ||
| Second Level | Primary Bedroom | 11'9'' x 13'9'' | ||
| Second Level | Living Room | 12'1'' x 16'4'' | ||
| Second Level | Kitchen | 9'4'' x 4'8'' | ||
| Third Level | Bedroom | 9'7'' x 18'5'' | ||
| Third Level | Bedroom | 9'8'' x 20'9'' | ||
| Main Level | Bath (# Pieces 1-6) | 4'3'' x 6'0'' | ||
| Main Level | Other | 12'3'' x 6'10'' | ||
| Main Level | Kitchen | 13'5'' x 12'7'' | ||
| Main Level | Other | 7'6'' x 6'0'' | ||
| Main Level | Other | 10'11'' x 7'10'' | ||
| Main Level | Other | 23'7'' x 34'1'' | ||
| Main Level | Other | 12'11'' x 17'0'' | ||
| Main Level | Other | 13'8'' x 14'6'' | ||
| Main Level | Other | 50'0'' x 24'0'' |
https://www.realtor.ca/real-estate/26049885/5925-route-10-hardwood-ridge
Interested?
Contact us for more information
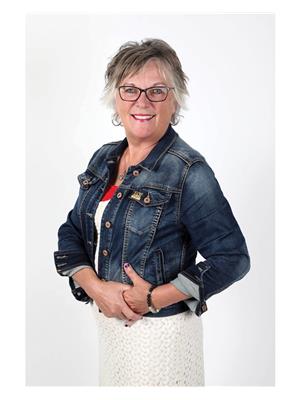
Sheila Moir
Salesperson
(506) 455-5841
www.sheilamoir.ca/
bit.ly/SheilaMoirsFacebook
bit.ly/SheilaMoirsLinkedin
bit.ly/SheilaMoirsTwitter

461 St. Mary's Street
Fredericton, New Brunswick E3A 8H4
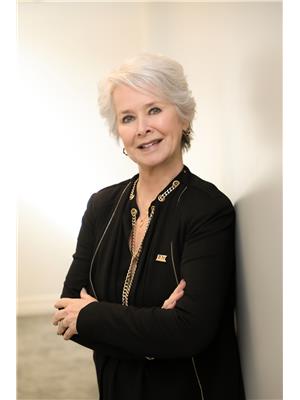
Wendy Hallihan
Salesperson
(506) 455-5841
www.wendyhallihan.ca/

461 St. Mary's Street
Fredericton, New Brunswick E3A 8H4

