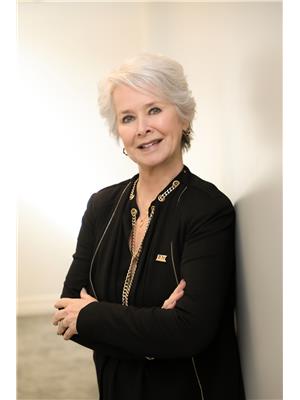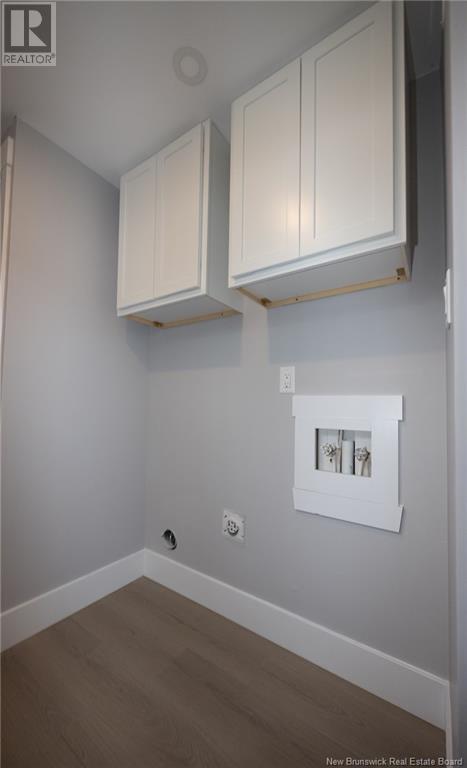562 Klipper Lane Fredericton, New Brunswick E3B 7M8
$189,900
Welcome to 562 Klipper Lane, a beautifully renovated 2-bedroom, 1-bathroom home nestled in the tranquil Kelly's Park community. Situated on a peaceful cul-de-sac, this residence offers both serenity and convenience, with easy access to the highway and nearby amenities. Public transportation is readily available, with bus stops located at both entrances from Golf Club Road and Hanwell Road. This home has undergone a comprehensive transformation, featuring: -New windows and doors -Fresh roofing -Two spacious new decks -Modern flooring throughout -Updated interior with new drywall, meticulously crack-filled and painted -Efficient electrical baseboards -A ductless split system -Air exchanger -Upgraded electrical systems with new outlets -Completely redone plumbing with new fixtures The heart of the home is the stunning kitchen, boasting elegant London gray cabinets and a versatile movable island, perfect for culinary enthusiasts and entertainers alike with countless additional upgrades, this residence is truly in move-in condition, ready to welcome you home. (id:32121)
Property Details
| MLS® Number | NB114786 |
| Property Type | Single Family |
| Equipment Type | Water Heater |
| Features | Cul-de-sac, Balcony/deck/patio |
| Rental Equipment Type | Water Heater |
Building
| Bathroom Total | 1 |
| Bedrooms Above Ground | 2 |
| Bedrooms Total | 2 |
| Architectural Style | Mini |
| Constructed Date | 1984 |
| Cooling Type | Heat Pump, Air Exchanger |
| Exterior Finish | Vinyl |
| Flooring Type | Laminate |
| Heating Fuel | Electric |
| Heating Type | Heat Pump |
| Size Interior | 896 Sqft |
| Total Finished Area | 896 Sqft |
| Type | House |
| Utility Water | Municipal Water |
Land
| Access Type | Year-round Access, Road Access |
| Acreage | No |
| Sewer | Municipal Sewage System |
Rooms
| Level | Type | Length | Width | Dimensions |
|---|---|---|---|---|
| Main Level | Bedroom | 10'0'' x 12'0'' | ||
| Main Level | Primary Bedroom | 10'0'' x 13'0'' | ||
| Main Level | Bath (# Pieces 1-6) | 5'6'' x 8'0'' | ||
| Main Level | Living Room | 13'6'' x 13'0'' | ||
| Main Level | Dining Room | 10'0'' x 7'0'' | ||
| Main Level | Kitchen | 10'6'' x 10'6'' |
https://www.realtor.ca/real-estate/28128323/562-klipper-lane-fredericton
Interested?
Contact us for more information

Wendy Hallihan
Salesperson
(506) 455-5841
www.wendyhallihan.ca/

461 St. Mary's Street
Fredericton, New Brunswick E3A 8H4

















