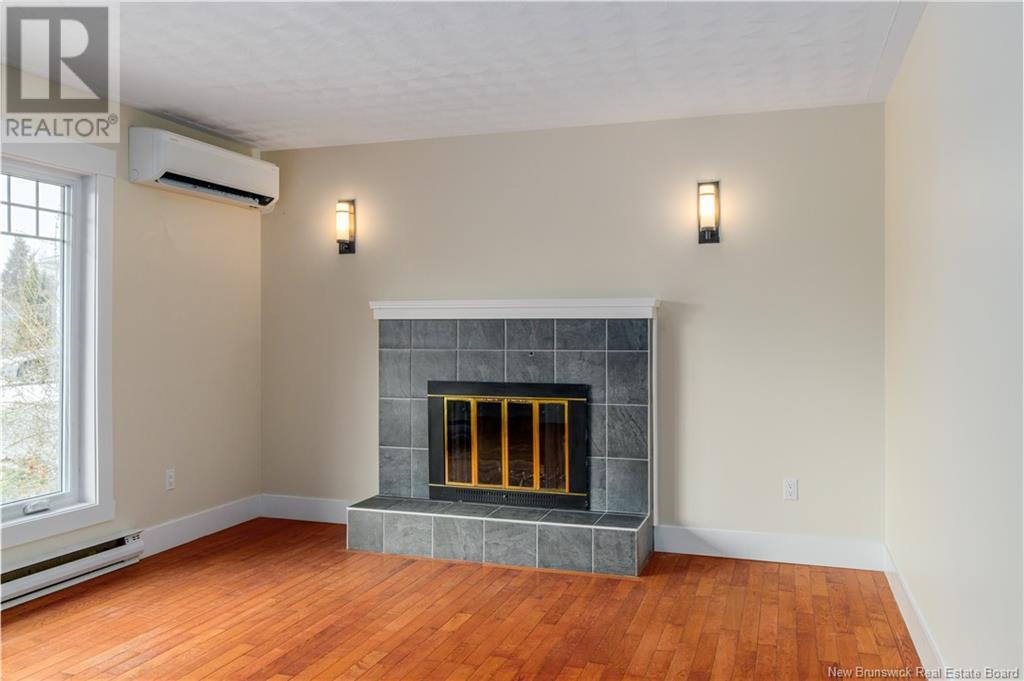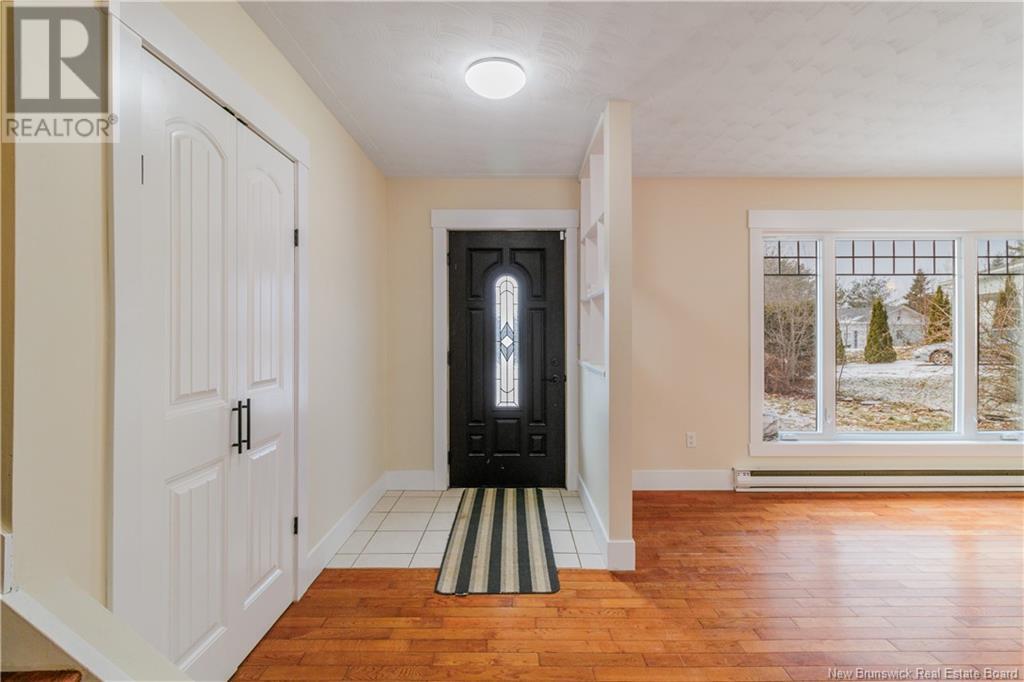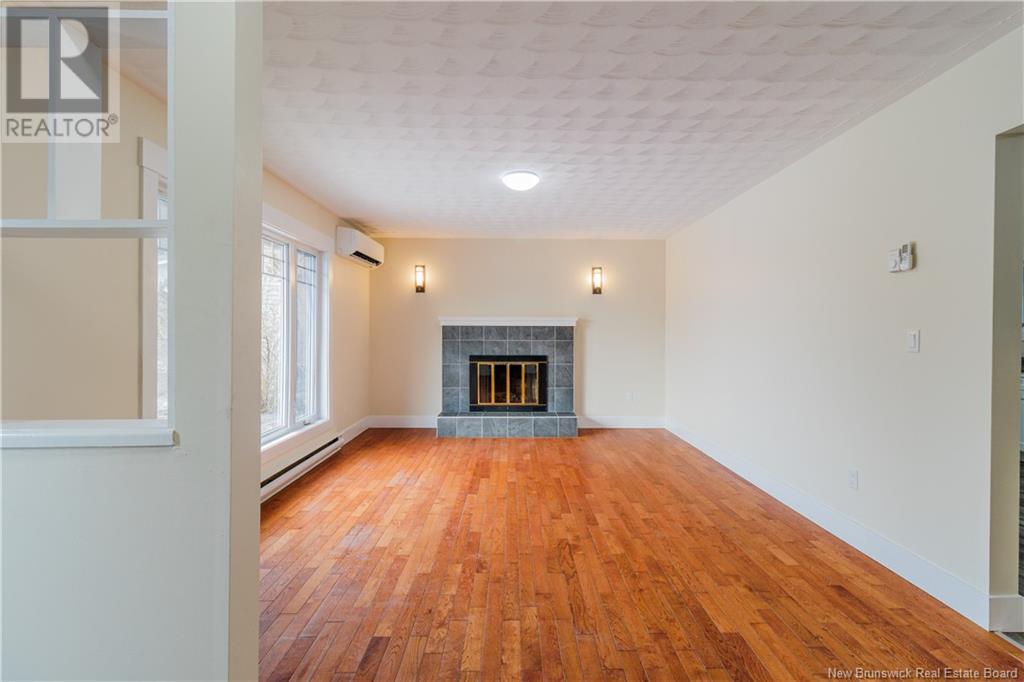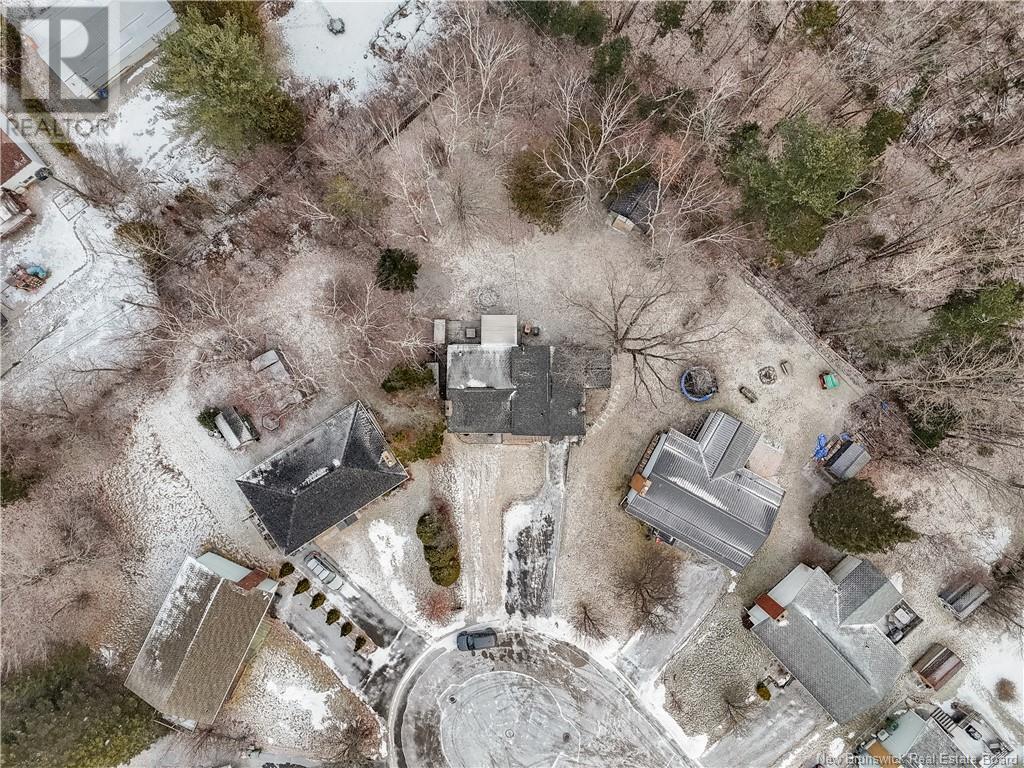200 Emmerson Court Fredericton, New Brunswick E3B 5X2
$399,900
Looking for a fantastic family home in a peaceful court with a large, pie-shaped backyard in Southwood Park? This home has undergone several recent updates, including new siding, roof shingles, soffit, fascia, a modern kitchen, trim, some new flooring, fresh paint, an upgraded 200-amp electrical panel, bathroom upgrades, and added blown-in insulation. This charming 3-level split features 3 bedrooms and 1.5 bathrooms. As you enter the front door, you'll find a spacious living room with a cozy fireplace (as-is) and beautiful hardwood floors. The kitchen boasts brand-new white cabinetry. The dining area has patio doors that lead to the backyard. Upstairs, you'll find 3 generously-sized bedrooms and a large 4-piece bathroom. The lower level includes a walkout door to the driveway, offering a large family room, a half bath, and a separate laundry room. This home is ideally located close to universities and uptown Fredericton. (id:32121)
Property Details
| MLS® Number | NB110820 |
| Property Type | Single Family |
| Structure | Shed |
Building
| Bathroom Total | 1 |
| Bedrooms Above Ground | 3 |
| Bedrooms Total | 3 |
| Architectural Style | 3 Level |
| Constructed Date | 1978 |
| Cooling Type | Heat Pump |
| Exterior Finish | Vinyl |
| Flooring Type | Laminate, Tile, Wood |
| Foundation Type | Block, Concrete |
| Heating Fuel | Electric |
| Heating Type | Baseboard Heaters, Heat Pump |
| Size Interior | 1200 Sqft |
| Total Finished Area | 1200 Sqft |
| Type | House |
| Utility Water | Municipal Water |
Land
| Access Type | Year-round Access |
| Acreage | No |
| Landscape Features | Landscaped |
| Sewer | Municipal Sewage System |
| Size Irregular | 1330 |
| Size Total | 1330 M2 |
| Size Total Text | 1330 M2 |
Rooms
| Level | Type | Length | Width | Dimensions |
|---|---|---|---|---|
| Third Level | Bath (# Pieces 1-6) | 7'4'' x 9'9'' | ||
| Third Level | Bedroom | 10'3'' x 7'11'' | ||
| Third Level | Bedroom | 8'10'' x 11'2'' | ||
| Third Level | Primary Bedroom | 11'9'' x 11'4'' | ||
| Basement | Laundry Room | 7'1'' x 7'9'' | ||
| Basement | Recreation Room | 24'2'' x 11'11'' | ||
| Basement | Bath (# Pieces 1-6) | 7'1'' x 12'8'' | ||
| Main Level | Living Room | 21'9'' x 12'8'' | ||
| Main Level | Dining Room | 10'3'' x 11'2'' | ||
| Main Level | Kitchen | 11'2'' x 11'2'' |
https://www.realtor.ca/real-estate/27782266/200-emmerson-court-fredericton
Interested?
Contact us for more information
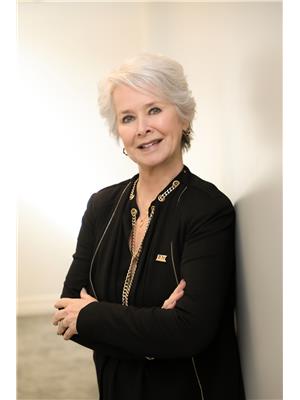
Wendy Hallihan
Salesperson
(506) 455-5841
www.wendyhallihan.ca/

461 St. Mary's Street
Fredericton, New Brunswick E3A 8H4








